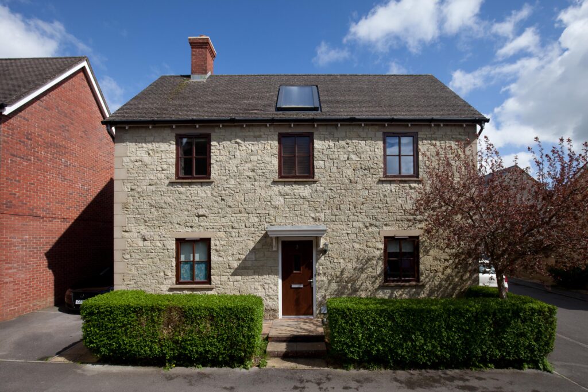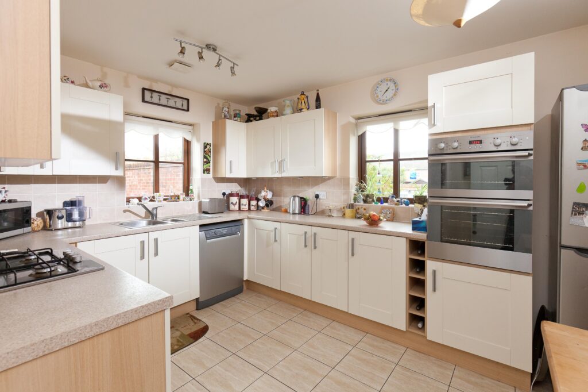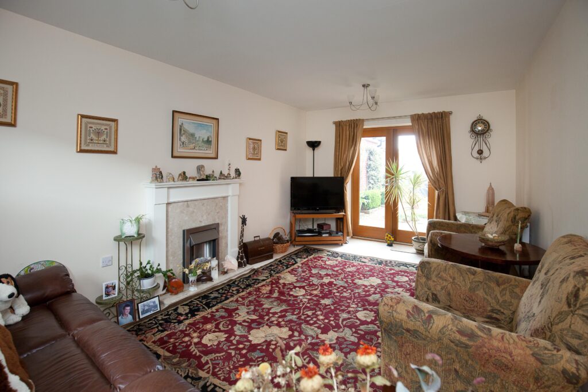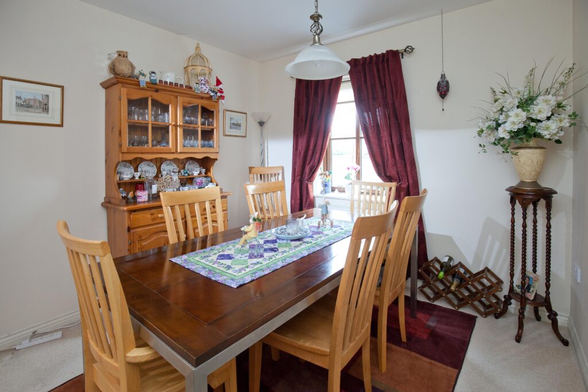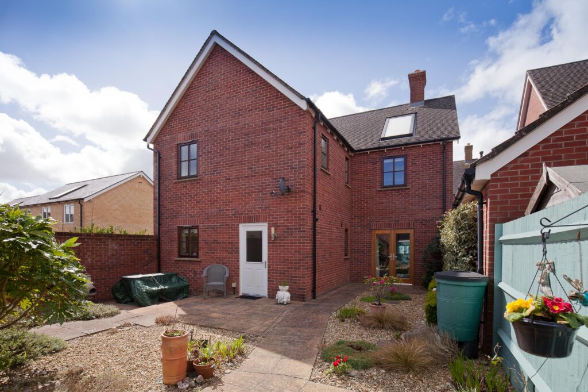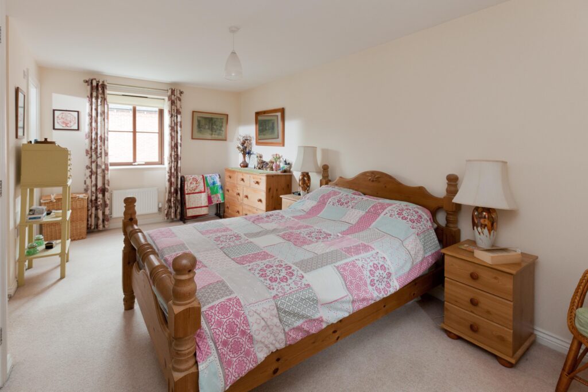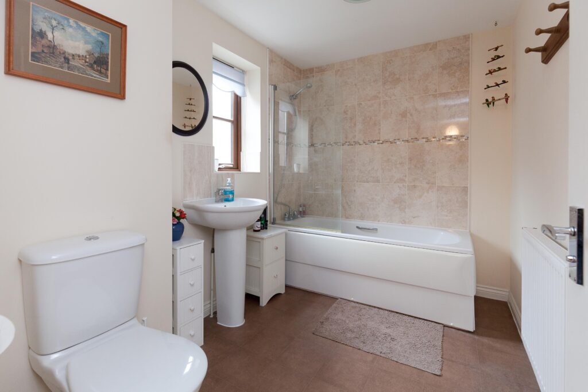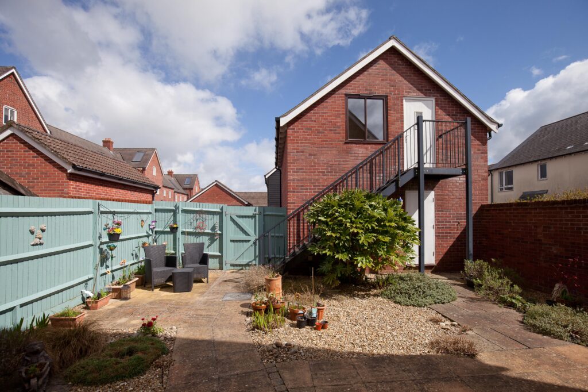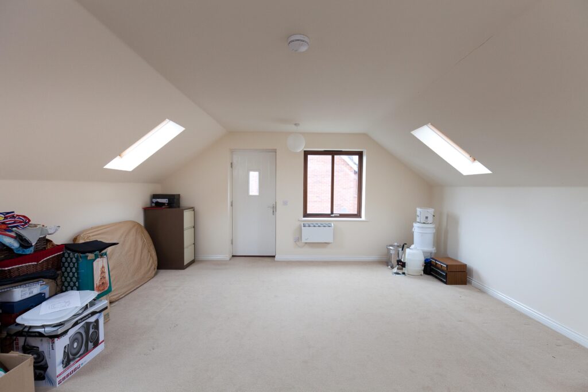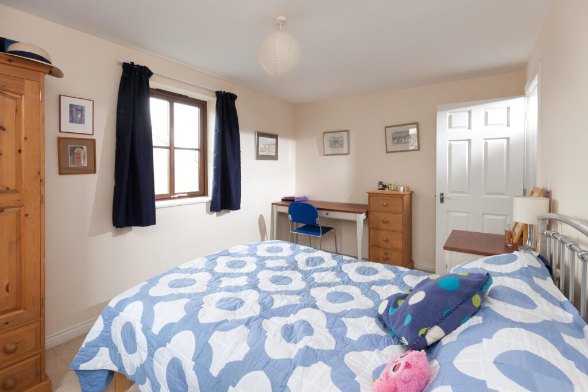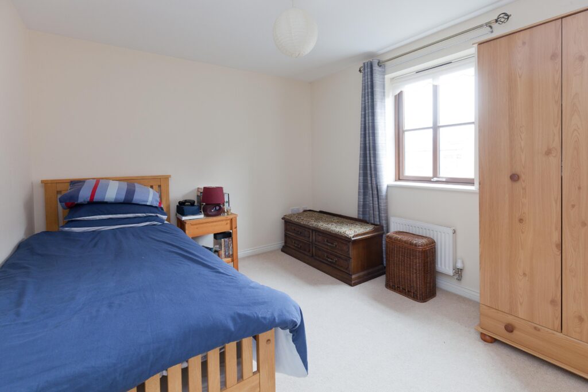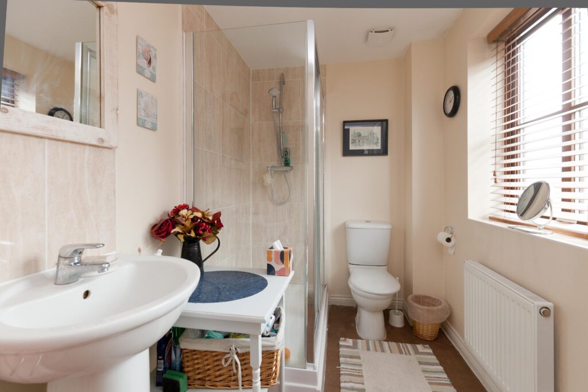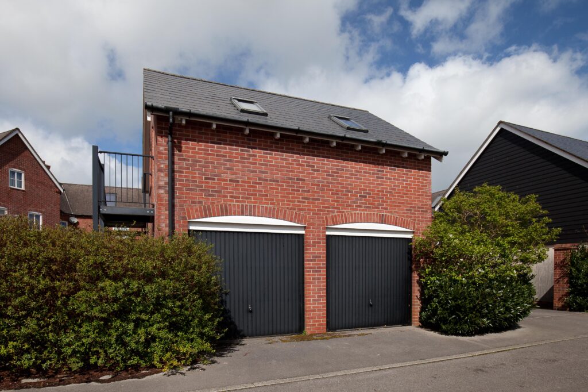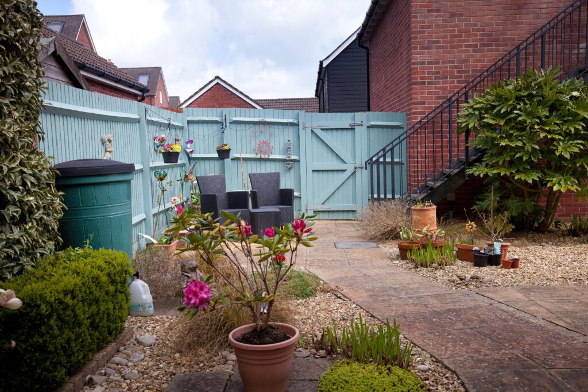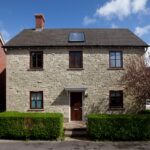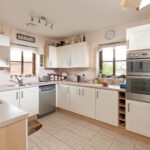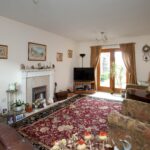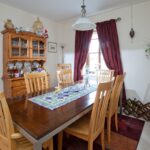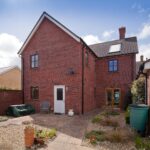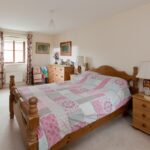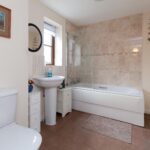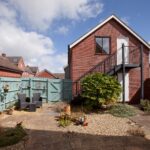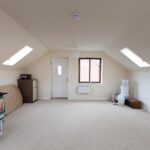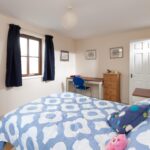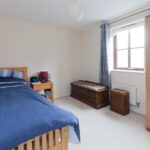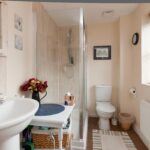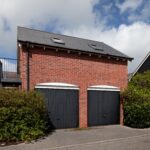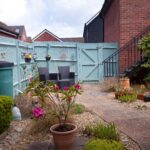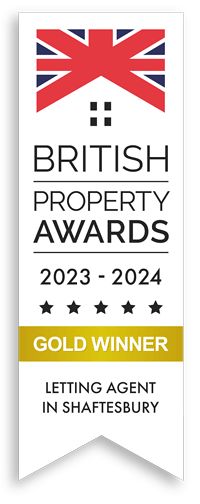Badger Walk, Shaftesbury
£475,000
Property Summary
Occupying in excess of 1300sqft of accommodation, this four-bedroom detached home makes for a brilliantly versatile family home located within close proximity of Shaftesbury’s thriving town centre, schools and amenities.
Location
The North Dorset Saxon hilltop market town of Shaftesbury is famed for the iconic cobbled street of Gold Hill and rich history going back to the times of King Alfred. Shaftesbury is a delightful community orientated town with an attractive and bustling High Street that provides most everyday requirements including a farmers’ market, cafés, charity shops, various retail shops, veterinary practice and a cottage hospital.
The local road network offers strong connections to the other main towns in the region including Gillingham, Salisbury, Sherborne, Warminster and Yeovil as well as to the South Coast. In addition the A303 links with the M3 that makes London accessible for the motorist. There are railway stations at Gillingham (4.5 miles) and Tisbury (8 miles) with mainline services to London (Waterloo) and the West Country.
Families are drawn to this area by the quality of life and excellent choice of state and independent schools including Port Regis, Clayesmore, Sandroyd and Bryanston amongst many others. Shaftesbury also offers several ways to explore the stunning countryside and traditionally English villages of the Blackmore Vale, Cranborne Chase and Wiltshire Downs with their miles of peaceful public footpaths and bridleways.
The Property
Opening into a central entrance hall, the main sitting room is located to left of the home and boasts a dual aspect including French Doors that lead onto the garden meaning for an abundance of natural light throughout. A further reception room is currently utilised as home office but equally provides the opportunity for a play room or hobby room as desired. In addition, the house offers a separate dining room that subject to the relevant building consents could be opened into the kitchen beyond to form an impressive kitchen breakfast room if preferred. The kitchen itself is a modern suite featuring a range of built in appliances, work surfaces and storage options whilst the dual aspect windows again allow for plentiful light and views onto the garden. A useful utility room and cloakroom complete the ground floor whilst upstairs plays host to four well-proportioned bedrooms including the principal room that runs the depth of the building to feature built in wardrobes and an ensuite shower room. Finally, the three-piece family bathroom concludes the internal accommodation.
It should also be noted that located above the double garage is a studio space with external steps and entrance to further increase the versatility of the home.
Outside
Front: A double garage complete with power provides useful storage or parking solutions whilst externally the property provides an allocated parking space.
Rear: The landscaped rear garden has been created into a low maintenance space combining several patio seating areas amongst shingled flower beds.
Services
All mains services are connected.
Tenure
Freehold.
Council Tax
Dorset Council Tax Band E.
Viewings
Strictly by appointment only via Boatwrights Estate Agents.
01747 213106
sales@boatwrights.co.uk
www.boatwrights.co.uk


