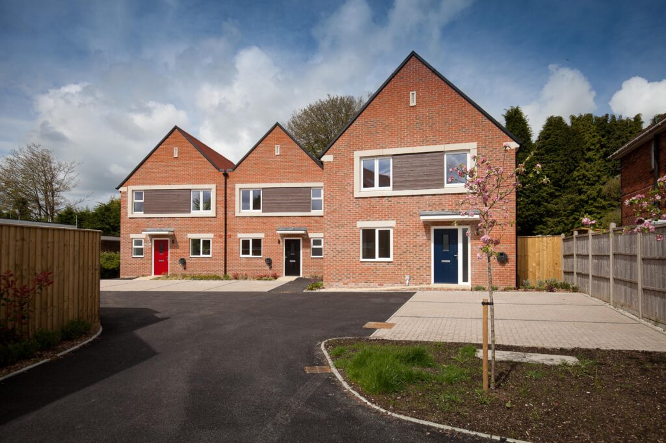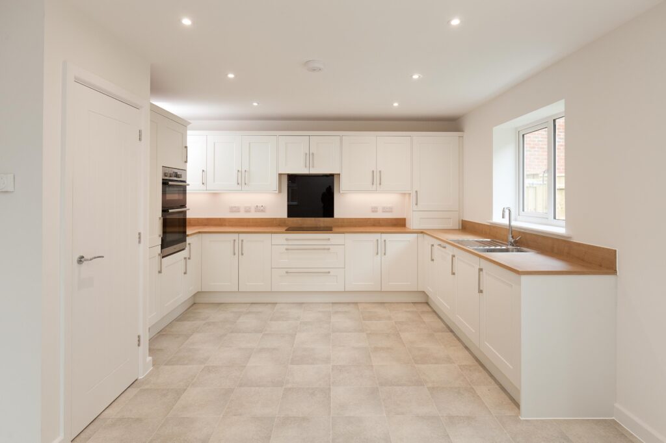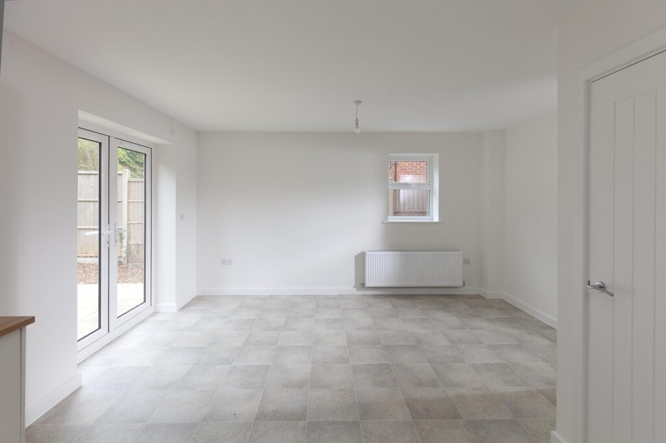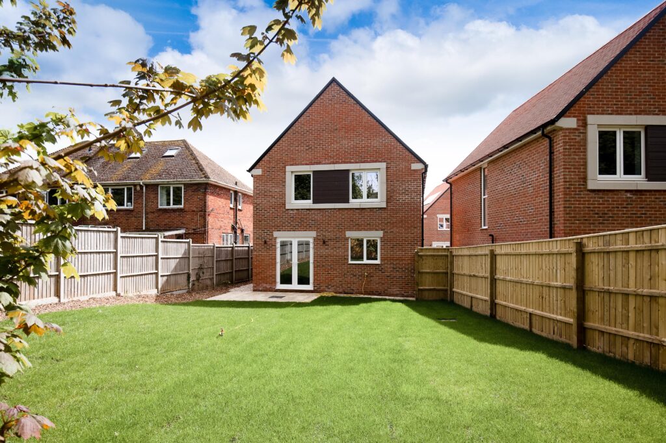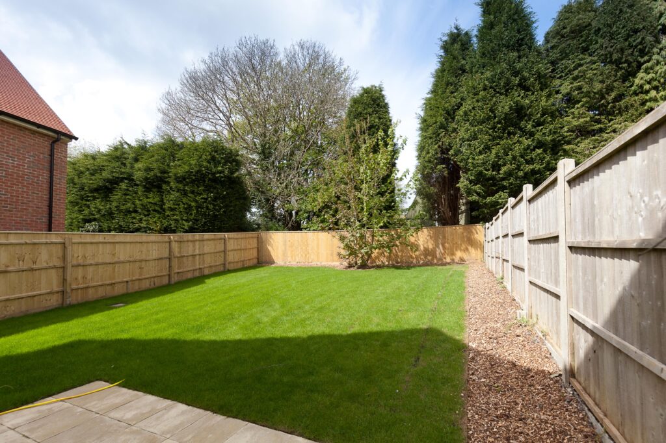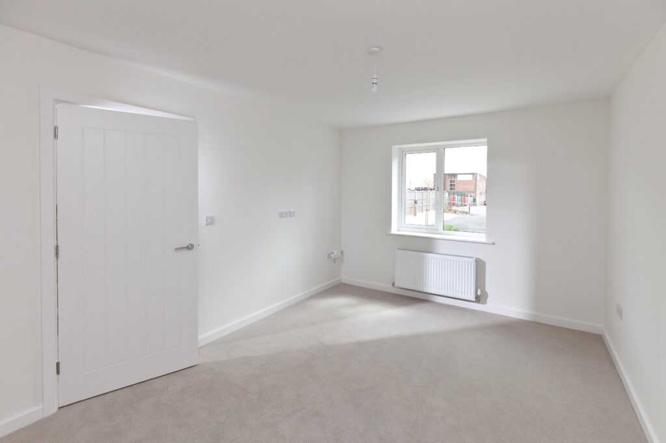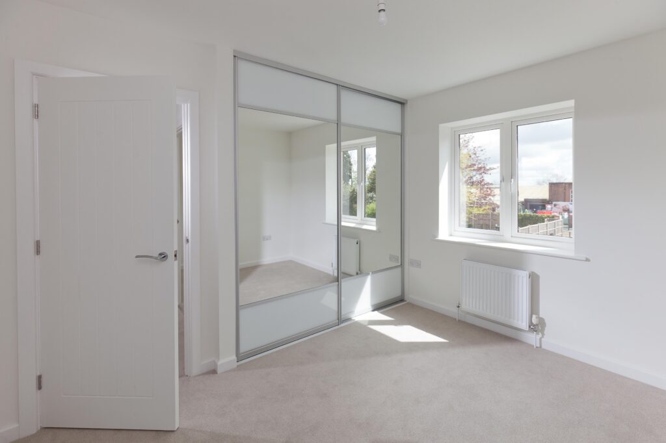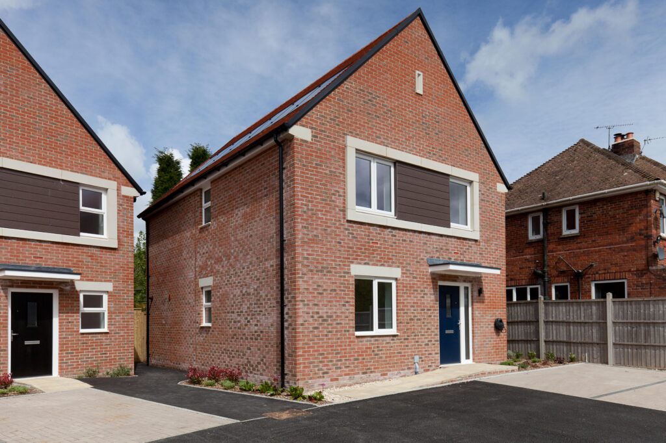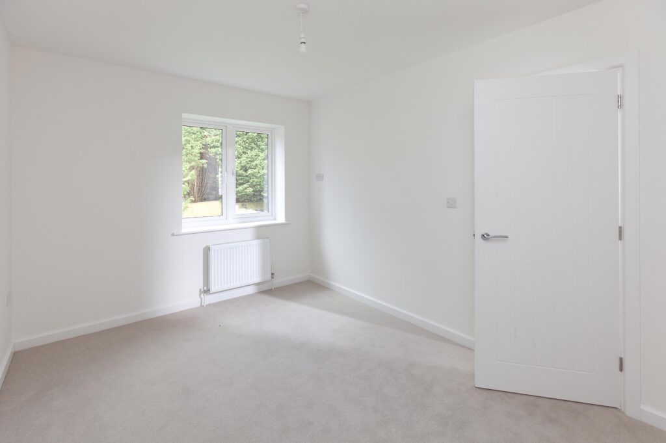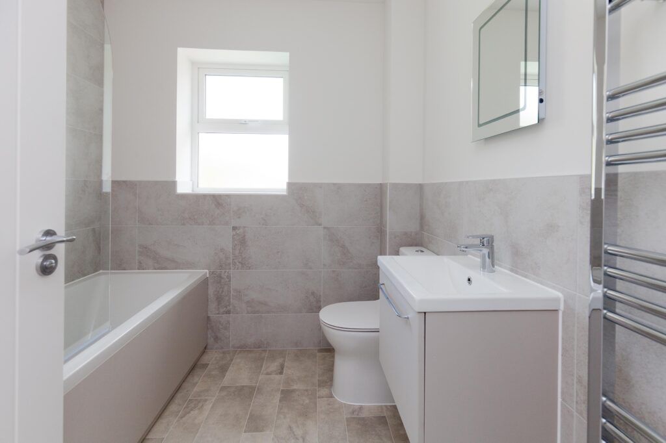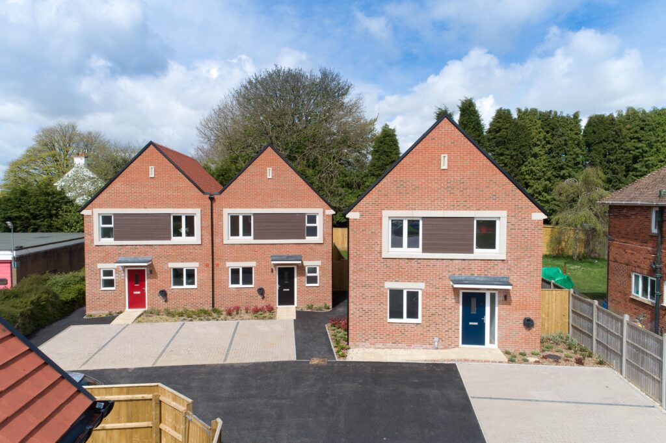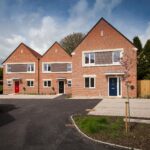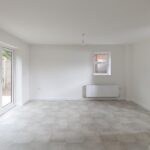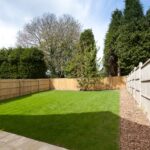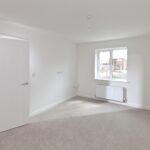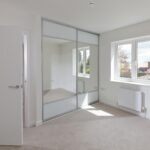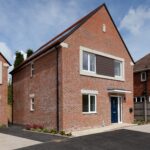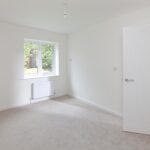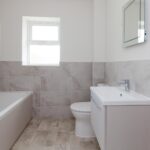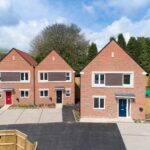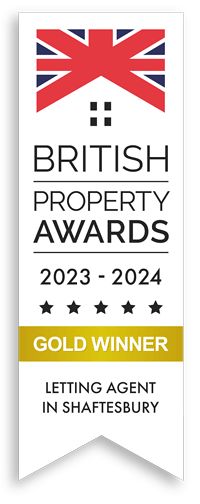Wincombe Lane, Shaftesbury
£380,000
Property Summary
A brand-new build four bedroom detached house finished to a high specification, located in a small development close to the town centre of Shaftesbury.
Location
The North Dorset Saxon hilltop market town of Shaftesbury is famed for the iconic cobbled street of Gold Hill and rich history going back to the times of King Alfred.
Shaftesbury is a delightful community orientated town with an attractive and bustling High Street that provides most everyday requirements including a farmer’s market, cafés, charity shops, various retail shops and a cottage hospital.
Families are drawn to this area by the quality of life and excellent choice of state and independent schools including Port Regis, Clayesmore, Sandroyd and Bryanston amongst many others. Shaftesbury also offers several ways to explore the stunning countryside and traditional English villages of the Blackmore Vale, Cranborne Chase and Wiltshire Downs with their many miles of public footpaths and bridleways.
Transport Links
The local road network offers strong connections to the other main towns in the region including Gillingham, Salisbury, Sherborne, Warminster and Yeovil as well as to the South Coast. In addition the A303 links with the M3 that makes London accessible for the motorist.
There are railway stations at Gillingham (4.5 miles) and Tisbury (8 miles) with mainline services to London (Waterloo) and the West Country.
The Development
The Old Glove Factory is a small development of five bespoke properties, each property tailored individually. The properties have been built by local developer Finlay Homes to a fantastic standard throughout, as well as boasting high energy efficiency with each property benefitting from solar panels, high level of insultation and EV chargers.
Description
The property is entered into a spacious hallway, with a ground floor cloakroom, and a door into the sitting room, which has dual aspect windows giving plenty of natural light. At the rear of the property is a large kitchen/dining room which is fitted with a high quality kitchen with white shaker-style cupboards and an oak finish worktop. The kitchen also benefits from fitted appliances including a double oven, induction hob, fridge/freezer, dishwasher and washing machine.
Upstairs, there are four generously sized bedrooms. The main bedroom benefits from an en-suite shower room and fitted wardrobes, with two further double bedrooms and a single bedroom. The spacious family bathroom is fitted with a high quality suite including a bath with a shower over, WC, and vanity unit sinks.
Outside
To the front of the property is the communal courtyard area, which is paved parking area with allocated parking for each property along with an EV charger for each property. The rear garden is laid to lawn which has recently been turfed, as well as patio adjacent the house and a gate providing access to the front of the property.
Tenure
Freehold
Services
Mains services are connected.
Council Tax
Dorset Council Tax Band TBC.
Viewings
Strictly by appointment, only with Boatwrights Estate Agents.
01747 213106
www.boatwrights.co.uk


