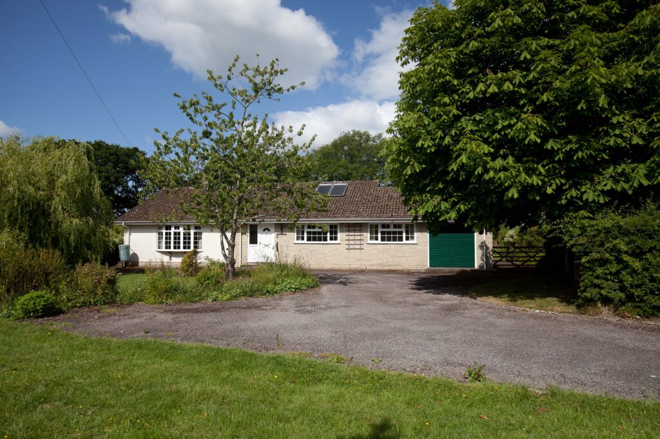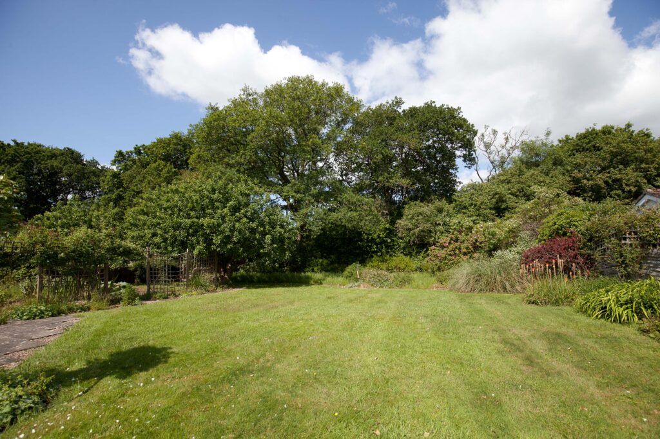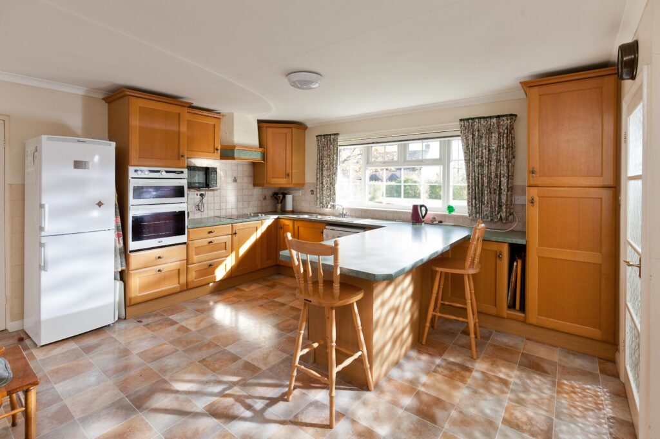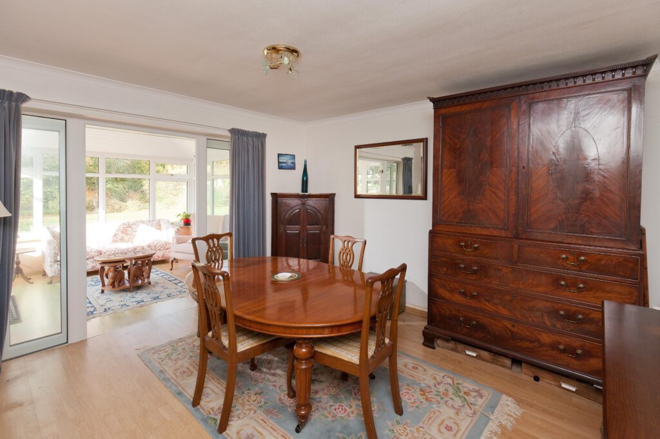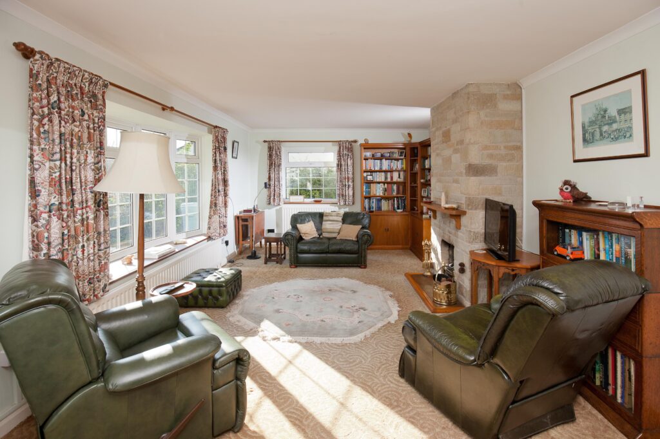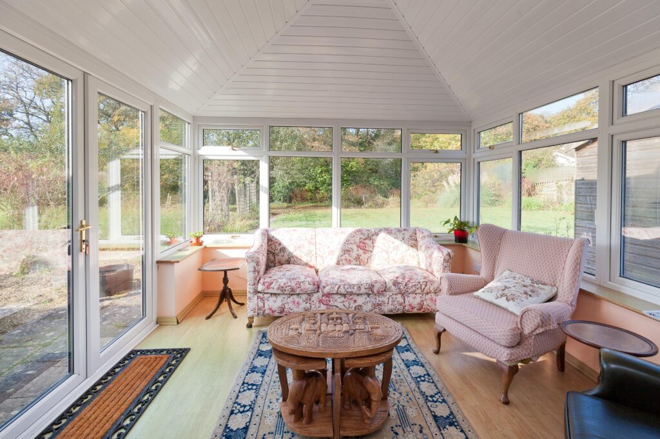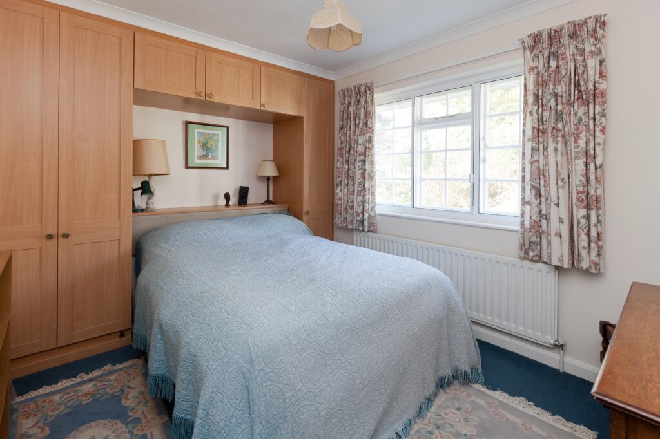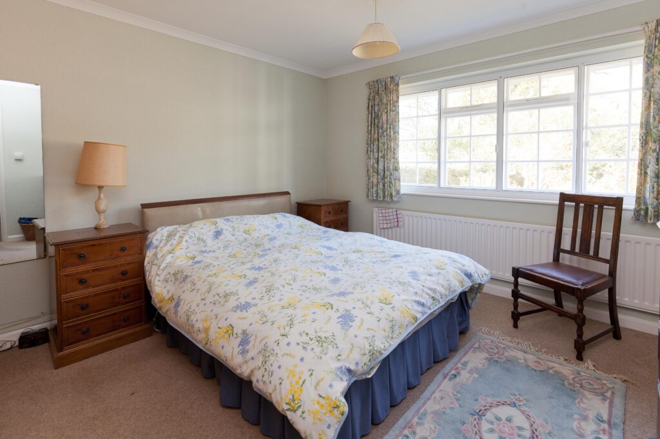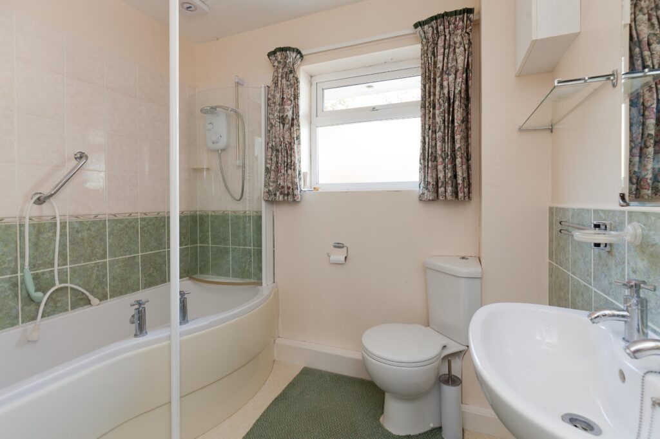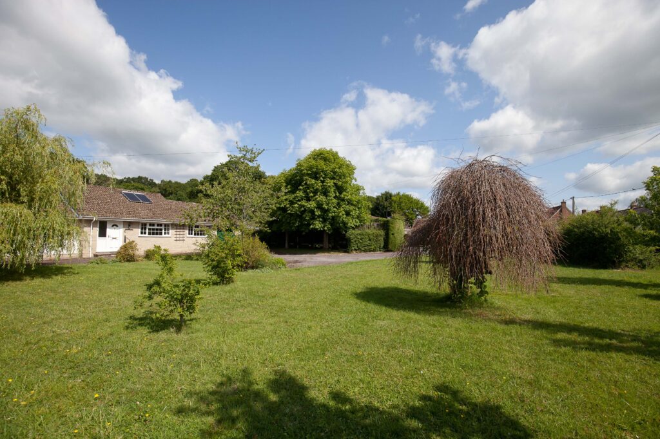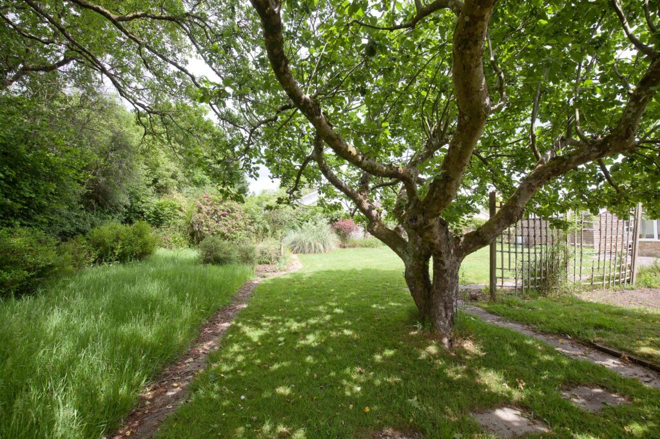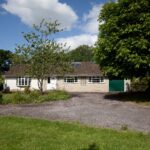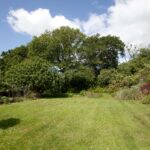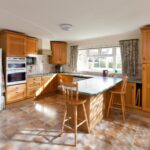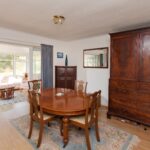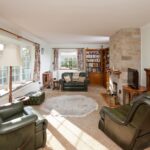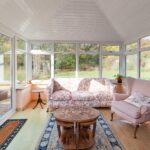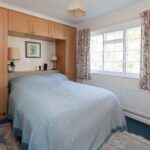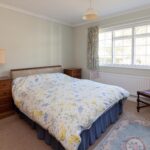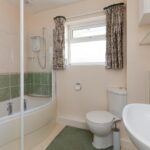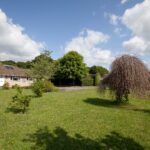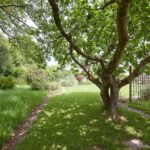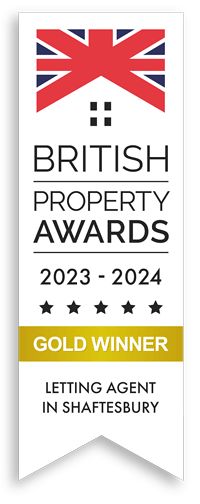East Knoyle
£575,000
Property Summary
Situated on a plot of approximately 0.45 of an acre, in the heart of the village, within reach of village amenities, with ample parking and generous gardens. No onward chain.DESCRIPTION
Located within the heart of the village, this detached bungalow, situated on a plot of approximately 0.45 of an acre, within reach of village amenities, along with a number of countryside walks close by.
The well-appointed accommodation includes a welcoming entrance hall, generous kitchen with room for a table, additional breakfast room, sitting room with open fireplace (subject to checking), a further reception/dining room, opening up into a conservatory, with access into the garden, two double bedrooms, a third single bedroom currently used as a study and two bathrooms.
Externally there is a single garage, which can also be accessed internally, driveway, providing parking for ample vehicles, generous gardens to front and rear and a large garden shed.
OUTSIDE
The property is sat on a generous plot of approximately 0.45 of an acre, accessed off of the Shaftesbury road, where you enter a tarmacadam driveway, providing parking for several vehicles along with access to the single garage, with up and over door, power and lighting. The front garden is mainly laid to lawn with with a couple of mature trees and a small planted area. There is access to the rear from either side of the property.
The rear garden can also be access via the double doors in the conservatory where you step out onto a large patio, providing ample space for the garden furniture. The rest of the garden is mainly laid to lawn with further trees and mature planting, all enclosed by wooden panel fencing. A large garden store provides further storage.
Beyond the gardens is open countryside, with views of the woodland behind.
LOCATION
The beautiful and typically English Village of East Knoyle is located on the Wiltshire/Dorset border with its surrounding area well known for its natural beauty and undulating countryside, yet is still extremely accessible, as the A303 is about two miles north of the village and provides access to the national motorway systems and airports via the M3 and access to the coast via the A350.
East Knoyle, the birthplace of one of England’s best known historical architects Sir Christopher Wren also offers a range of amenities in the form of a well thought of public house The Fox & Hounds, the Church of St. Mary, community shop and post office as well as variety of clubs including a drama club and wine society. There are also a number of footpaths within the village to be enjoyed throughout the seasons.
The area is also very popular because of the excellent selection of schools at all levels. There are popular primary schools in the local villages and Salisbury has retained its grammar schools. Public schools in the area include Warminster, Port Regis, Bryanston, Sandroyd, Canford and Sherborne. Salisbury has the Cathedral School, Chafyn Grove, Leaden Hall and Godolphin.
The nearby towns of Shaftesbury and Gillingham and the large village of Tisbury located in the Nadder Valley have a range of services to cater for most everyday needs including a main line railway station from Tisbury to London (Waterloo).
SERVICES
The property is connected to mains electricity, water and drainage. There is oil fired central heating, along with an open fireplace (subject to checking) in the sitting room.
LOCAL AUTHORITY
Wiltshire Council, Band E.
TENURE
Freehold
VIEWINGS
Strictly by appointment, only with Boatwrights.
01747 859 359.
www.boatwrights.co.uk


