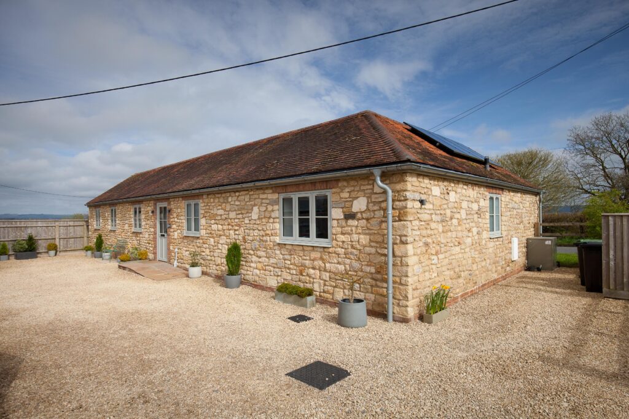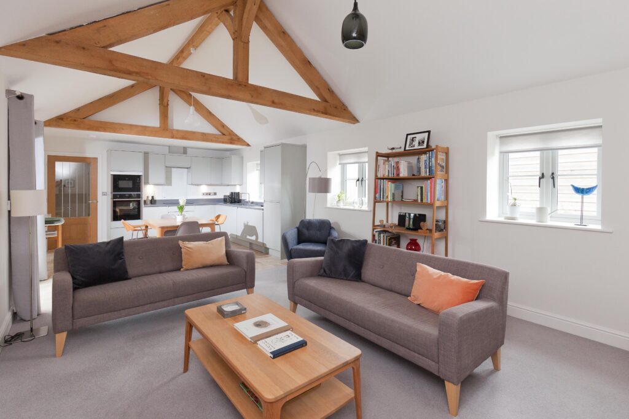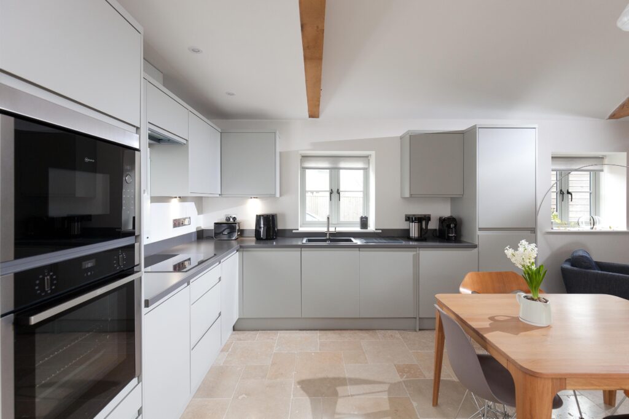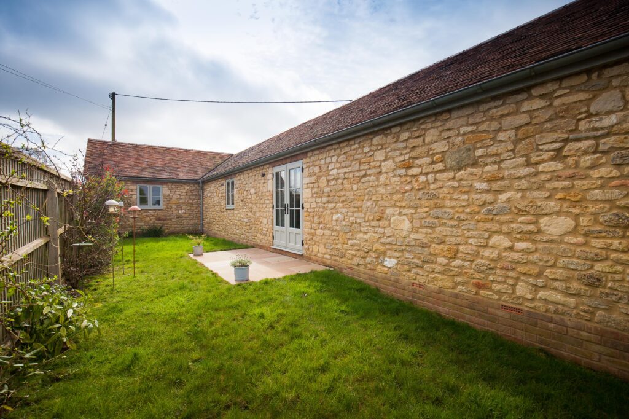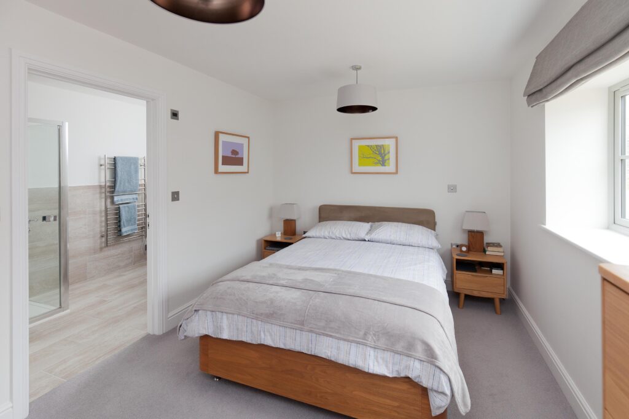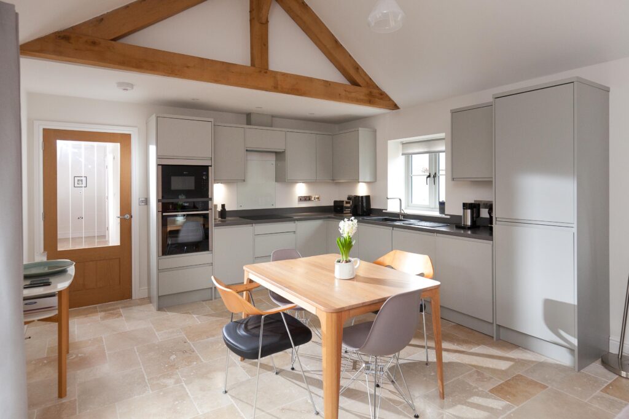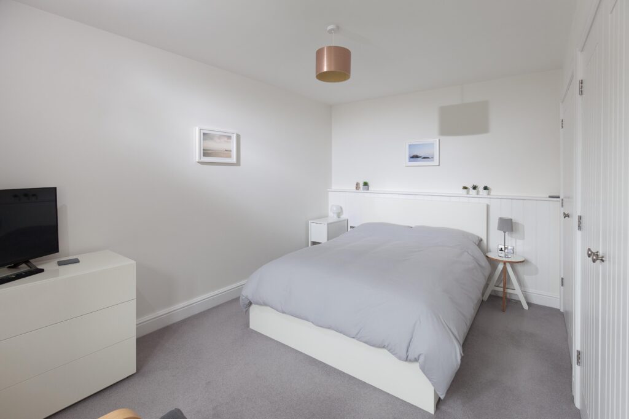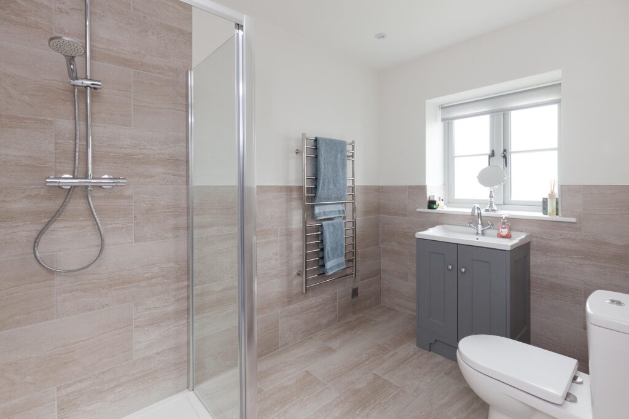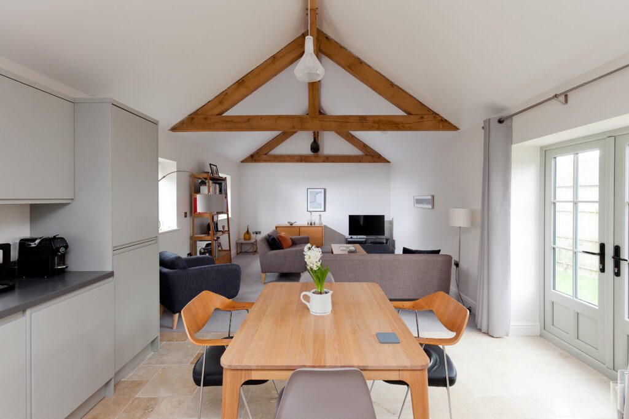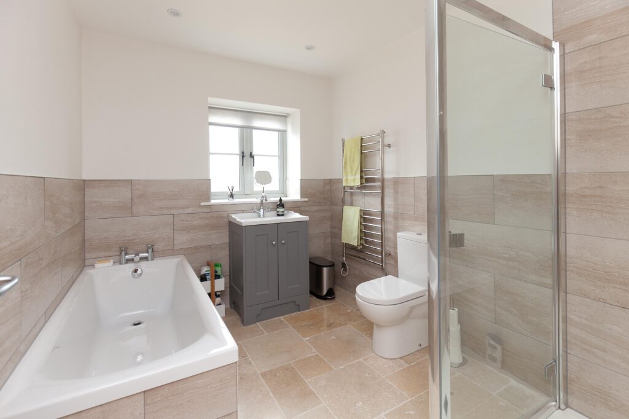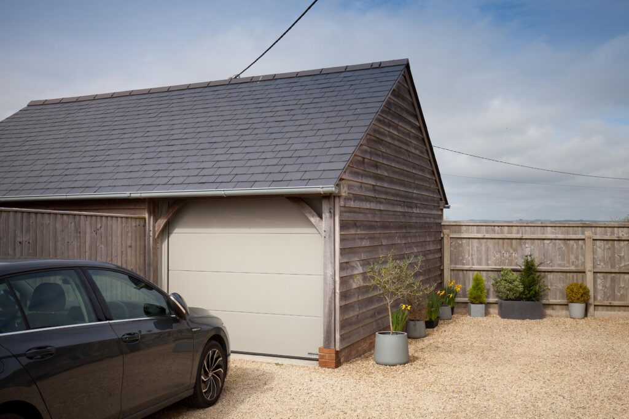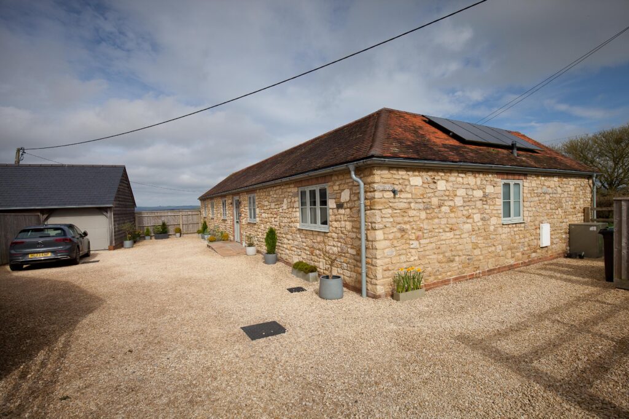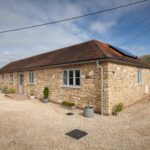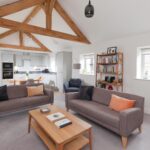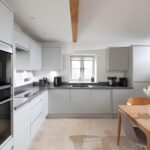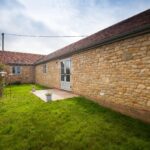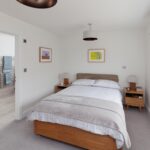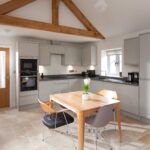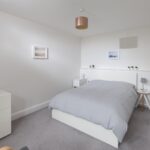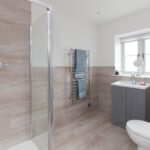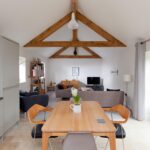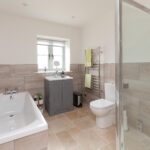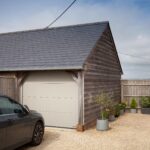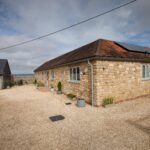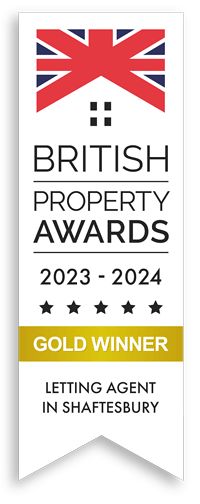Hunger Hill, East Stour
£425,000
Property Summary
Situated on the northerly edge within the popular village of East Stour lies the bespoke development of Primrose Fields, a combination of just five homes built to a high specification in 2019. Constructed in attractive stone this two-bedroom barn conversion stands as a testament to modern design harmoniously blended with rustic charm.
Location
The ever-popular North Dorset village of East Stour sits within the Blackmore Vale and approximately 2 miles to the east bank of the River Stour.
Well known for its award winning Farm Shop and very well thought of Pubs The Crown Inn and The Kings Arms, East Stour is a popular village as it presents a fantastic balance of countryside living and immediate amenities.
East Stour provides a Parish Church with the nearby village of Stour Provost offering a well-attended Primary School. The local town of Gillingham also provides a Primary School & Secondary School in addition to a wide range of facilities including Waitrose & Asda superstores, doctors, dentists, pharmacies, local shops and boutiques as well as the train station.
Gillingham School is a highly sought after mixed comprehensive and there are some of the county’s most prestigious private schools nearby including Port Regis, Sandroyd, Clayesmore.
The Property
After entering via the central hallway with its generous spacing and built in storage options, the heart of the home unfolds before you in the form of a sprawling open-plan living area. Towering ceilings adorned with exposed wooden beams feature overhead whilst a welcoming sense of natural light fills the room from both directions. A contemporary kitchen beckons with its gleaming countertops and state-of-the-art appliances before effortlessly flowing through into a dining space and further sitting area, all warmed via the underfloor heating.
Positioned at the alternative end of the home are the two bedrooms, both more than adequate in size and featuring built in wardrobe options to minimalise free standing furniture. The principal bedrooms is further enhanced via an ensuite shower room of which features a walk in shower and vanity sink set against an attractive tiled finish. Furthermore, the family bathroom has again been tastefully styled whilst this time boasting a walk-in shower and separate bath to cater for all desires.
Outside
Externally the home enjoys use of a private driveway to provide ample off road parking options whilst a single garage offers storage or covered parking if desired. Secluded via the wooden panel fencing is a lawn and stone patio area with numerous maturing shrubs adding a burst of colour to the garden.
Services
The property is warmed via an oil-fired central heating system whilst solar panels provide additional energy. Mains water and drainage and electricity are connected.
Council Tax
Dorset Council Tax Band A.
Tenure
Freehold.
Viewings
Strictly by appointment only via Boatwrights Estate Agents.
01747 213106
sales@boatwrights.co.uk
www.boatwrights.co.uk


