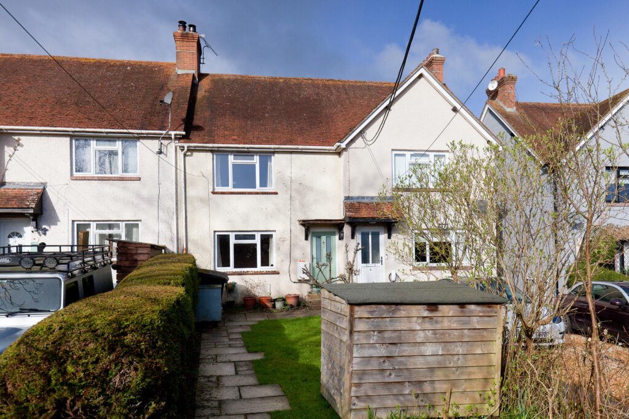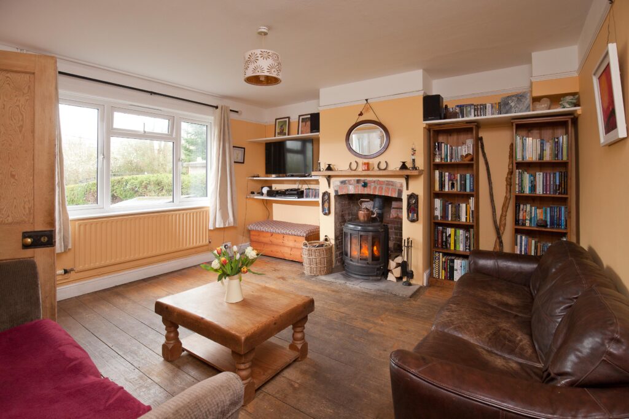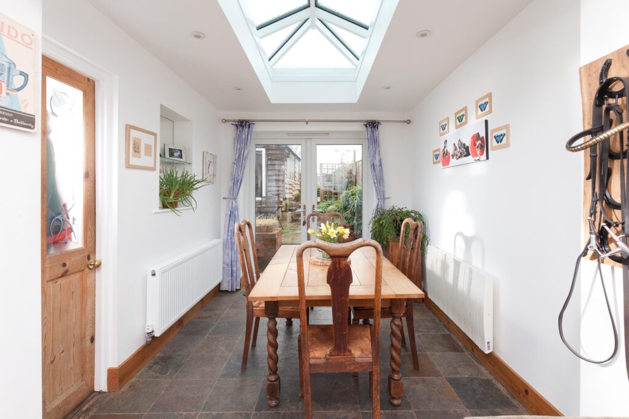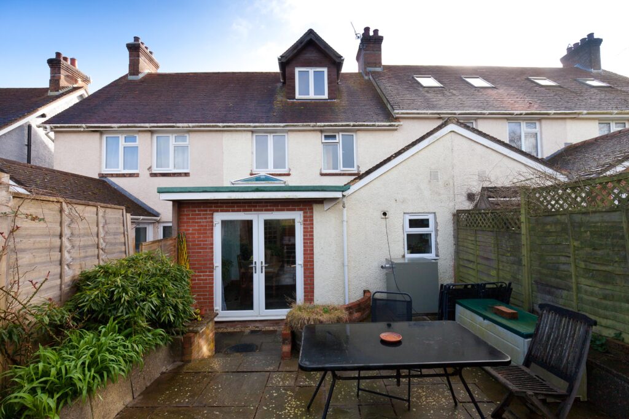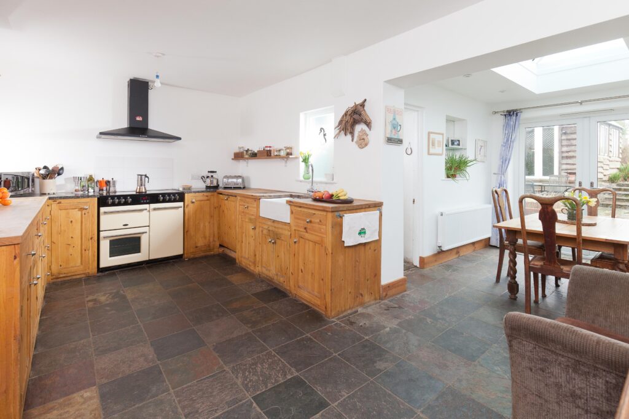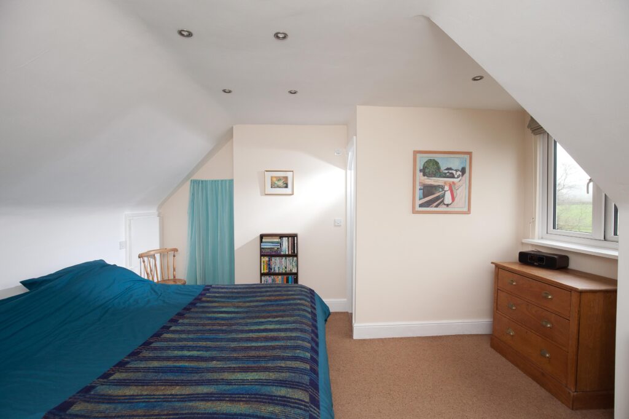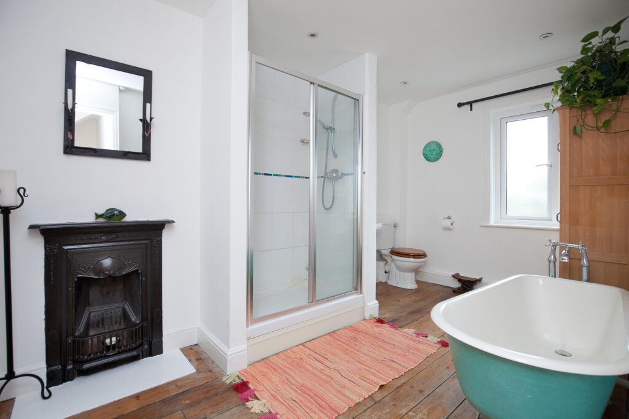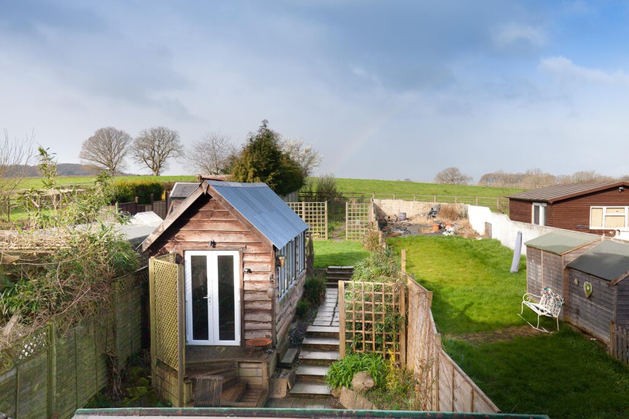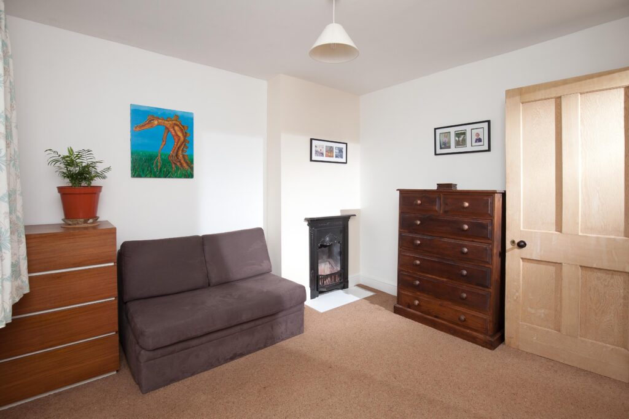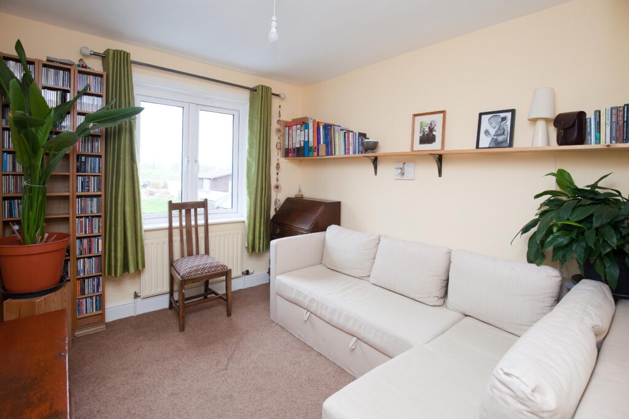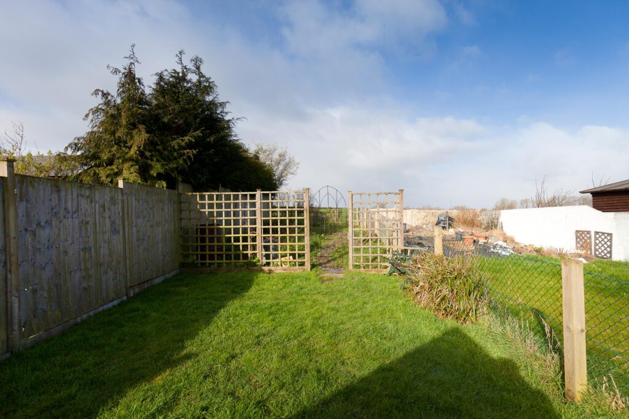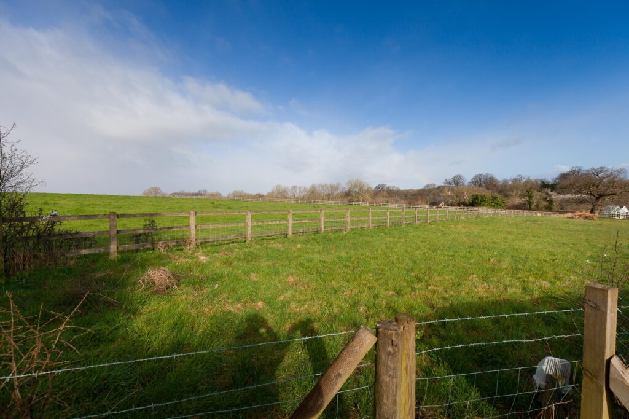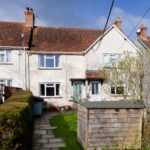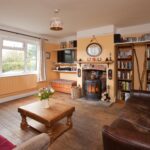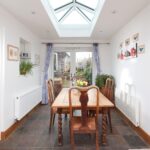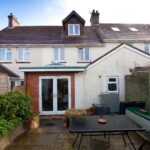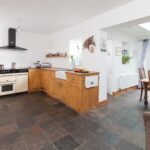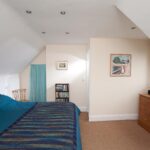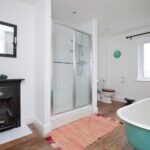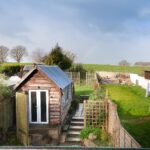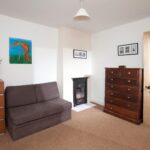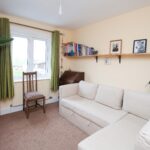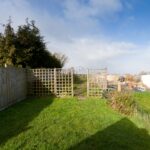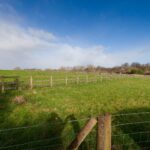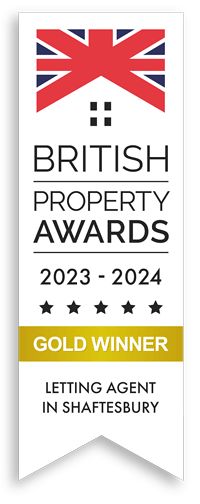Sem Hill, Semley
£400,000
Property Summary
Nestled amidst the North Dorset/Wiltshire countryside, this delightful rural cottage offers a perfect blend of rustic charm and contemporary living. Having been extended over the years, the accommodation now boasts a sitting room, a kitchen breakfast room with a further utility room and three bedrooms including a loft conversion that houses the principal bedroom and ensuite shower room.Location
The delightful, community orientated village of Semley is situated close to the Wiltshire/Dorset border and is surrounded by beautiful undulating countryside. Located within the heart of the village is a community run Village Stores shop and a popular café as well as a highly regarded primary school, church, village hall and traditional country pub; The Benett Arms.
The nearby A350 gives convenient access to the North Dorset Saxon hilltop market town of Shaftesbury, famed for the iconic cobbled street of Gold Hill and rich history going back to the times of King Alfred. The town boasts an attractive and bustling High Street that provides most everyday requirements including a farmer’s market, cafés, charity shops and various retail shops whilst further amenities including schools, supermarkets and a cottage hospital are located towards the outskirts of the town. The further village of Tisbusy or town of Gillingham provide mainline train stations to London.
The Property
A true delight of the home is the spacious kitchen breakfast room, where modern amenities seamlessly integrate with traditional charm to create a versatile, well-rounded kitchen to be enjoyed by all. Adjacent to the kitchen, a convenient utility room provides additional storage and laundry facilities as well as a separate cloakroom, ensuring practicality and functionality. The main sitting room is located to the front of the home and enjoys a cosy sense of warmth provided by the log burner.
Beyond the main living areas, the cottage boasts three well-appointed bedrooms including a thoughtfully designed loft conversion that forms a spacious master bedroom with an ensuite shower room. Throughout the home there are a multitude of storage options including eve storage cupboards within the main bedroom, an under-stair cupboard accessed in the sitting room and an extremely useful cupboard positioned in the turn of the stairs to the loft conversion. Rounding off the accommodation is a generous, four-piece family bathroom including a walk-in shower and roll top bath.
Outside
Front: Conveniently located to the front of the property is a driveway before a paved stone pathway edges a lawn and leads to the home itself.
Rear: Enjoying a westerly facing aspect, the rear garden is a charming combination of patio seating areas ideal for alfresco dining before leading to a lawn and further vegetable patch. Offering great versatility is the garden studio, complete with insulation and power to provide a hobby space, work base or additional entertaining area.
Services
The property is warmed via an oil fired central heating system.
Council Tax
Wiltshsire Council Tax Band C.
Tenure
Freehold.
Viewings
Strictly by appointment only via Boatwrights Estate Agents.
01747 213106
sales@boatwrights.co.uk
www.boatwrights.co.uk


